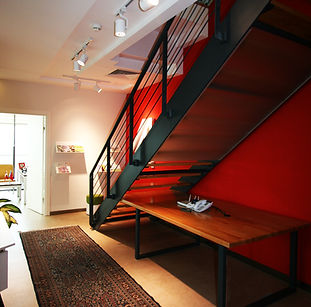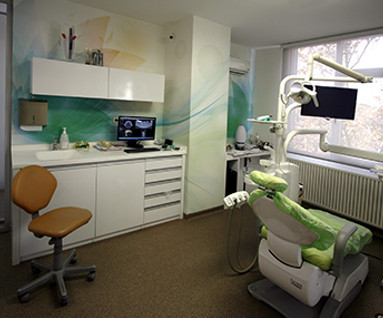ÖSTERREICHISCHE HANDELSKOMMISSION

Aussicht
The ground floor welcomes visitors with a unique design inspired by the corporate colors of the Austrian Trade Attaché. The adaptation of these concept colors into the space with surprising stair design creates a warm and inviting atmospher.

Simple but Ingenious
The extension of a wooden stair tread into a functional table is a subtle yet surprisingly ingenious design move—perfectly echoing Austria’s spirit of innovation:
SURPRS
INGLY
INGENIOUS

From Upstairs
The narrow and elongated space was optimized through creative furniture design. The wall-mounted brochure rack not only added functionality but also brought a vibrant touch to the interior. The thoughtful use of Advantage Austria’s corporate colors contributed to a bright and welcoming atmosphere

Offices
While the reception area offers a warm welcome, the office spaces were designed with a lighter color scheme that maintains a warm yet bright and inviting atmosphere

BAĞCI LAW & CONSULTANCY

View From Entrance
We opened up the narrow and dark entrance corridor as much as possible under structural consultancy and designed it to welcome clients with the Bağcı Law Office logo. By suspending the logo in the void, we created a surprising visual impact while allowing the spacious area behind to be perceived from the entrance.

View From Waiting Area
A bespoke lighting element above the reception desk highlights its design and creates a focal point in the space leading visitors from the entrance corridor into the waiting lounge. From this space, guests can visually connect with the entrance through the void where the logo is suspended. The three-dimensional wall covering reinforces the law office’s purpose and identity in a subtle yet powerful way

Executive Office
The ceiling in the Executive Office was too high, so we integrated shelving into the wall, which then transforms into a meeting table—welcoming visitors with an unconventional design and giving the space a functional identity

Call Center
In the compact and high-paced call
center area, desks were separated with partitions covered in sound-absorbing materials. Warm colors and a minimalist design approach were used to soften the intensity of the work environment and reduce stress.

DENTAL CLINIC
togehter with AKİS Design

View From Entrance
At the entrance of the dental clinic, we used light tones to emphasize cleanliness and a sense of spaciousness. We integrated the reception desk with the central column, transforming this structural element into a key feature of the overall design.

3D MAX DRAWING
At every stage of our design process, we use 3D visualizations to help users better understand our ideas. This is an image showing a concept design rendering of the clinic’s reception area.

Examination Room 1
By integrating the column into the space, we transformed it into not just a structural element, but also an aesthetic one. The selected wallpaper—with its calming yet energetic character helps foster a positive emotional response in patients.

Examination Room 2
We brought a sense of cohesion and energy to the smaller examination room by applying the same concept wallpaper, ensuring the design language remained consistent throughout the clinic.

